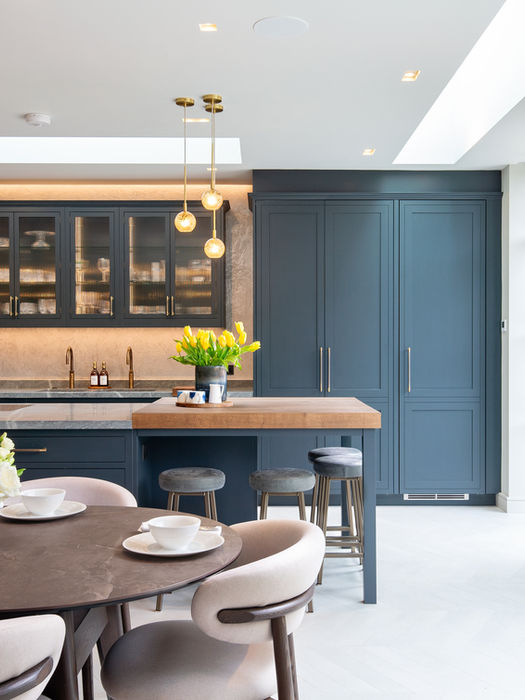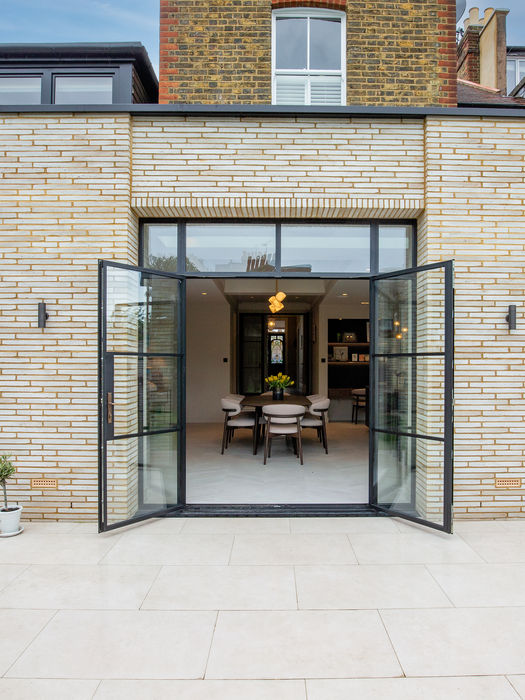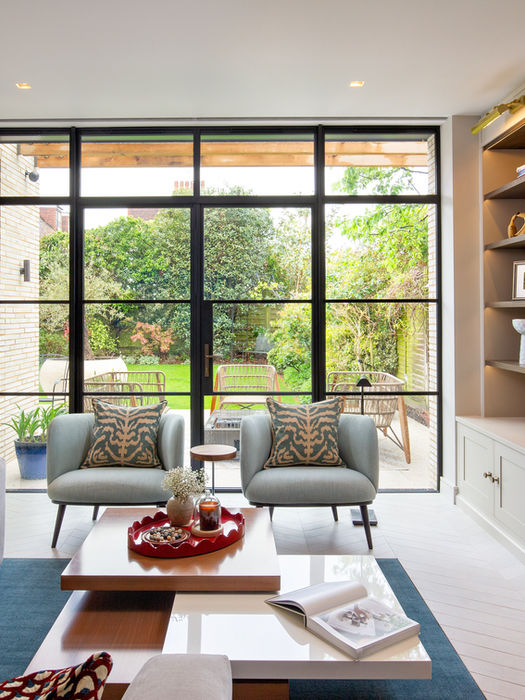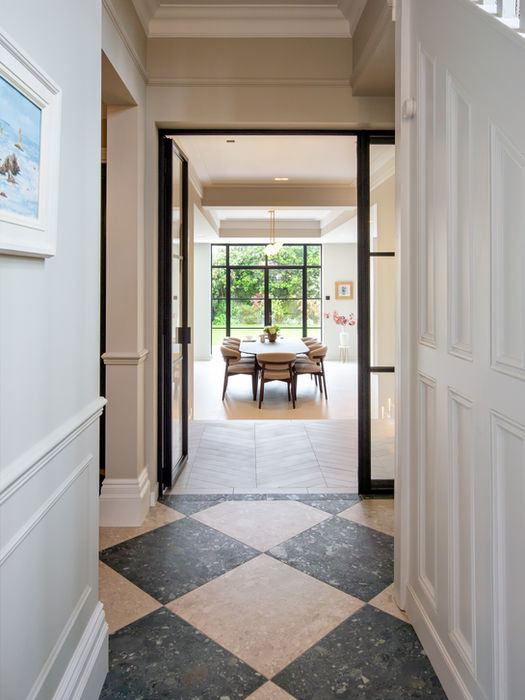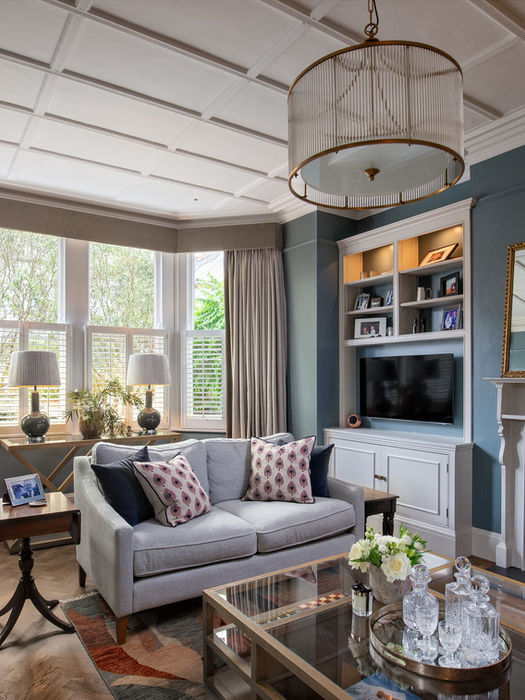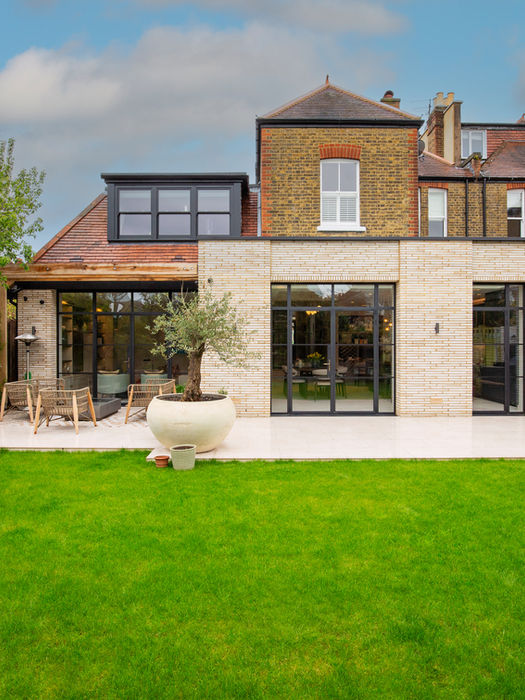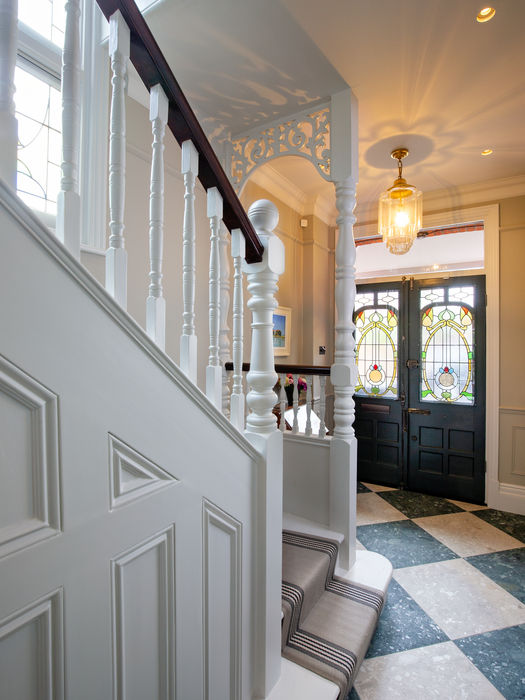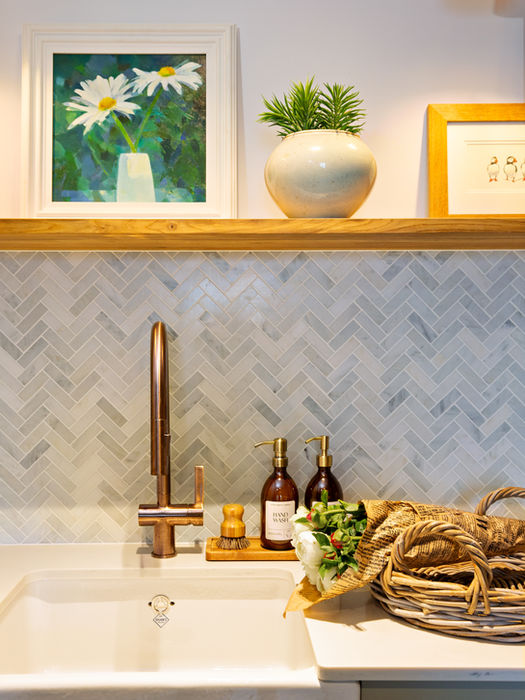

Holroyd Road
Design & build renovation and extension of five bedroom family home.
About the project
Complete reconfiguration of family home including extension and lowering of rear ground floor into open plan kitchen, dining and living space.
Crittal doors were installed to the open plan rear wall and internally so as to view the garden from the front door and bring the outside in. Details such as coffer ceilings, cornicing, underfloor heated tiles, butler’s pantry, and bespoke joinery with an integrated wine fridge and lighting were included.
We added a boot room, washing room, and a new office with crittall screens and fitted joinery to maximise space and light. We remodelled the formal living room but kept original features such as the panelled ceiling, fireplace and bay window.
We fully refurbished the master bedroom and en-suite, guest bedrooms and family bathroom and added a walk-in dressing room to complement the top floor bedroom and bathroom.
Internally, we fitted Lutron lighting and a Heatmiser system and externally, we installed a terrace, outdoor kitchen and pergola seated area.
INTERIOR DESIGN BY:
ARCHITECT:
L+ Architects:




